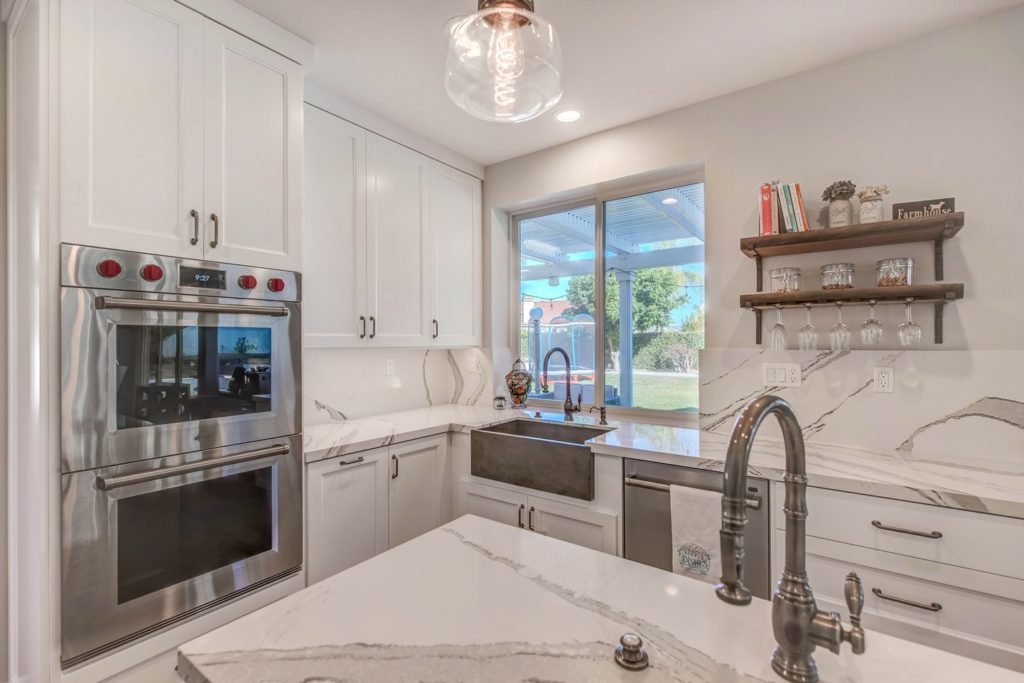
This year, a cascading trend that’s been making its way around many homes is the L-shaped kitchen layout. According to Houzz, 60 percent of people remodeling their kitchen are opting for L-shaped layouts rather than the traditional U-shaped design.
As you may expect, an L-shaped kitchen layout consists of two adjacent, perpendicular walls. If you like to entertain, the versatility in an L-shaped kitchen is perfect for mingling and can add openness to the feel of your home.
Are you thinking of creating this type of layout in your kitchen? Here are three ways to design your L-shaped kitchen space:
- Add extra storage with an island.
The open L-layout creates the generous space for adding an island. To make use of the space even more, add a set of storage cabinet at the end of the island. This will create extra cabinet space for barware, utensils and other kitchen items. Want an extra pop? Design the cabinet to be in a contrasting color to the island to give your kitchen an eclectic look. - Give it a farmhouse feel.
Want to create a farmhouse look? Choose an island with a soothing mix of wood tones, hang industrial lighting and pepper in some vintage accents. - Make it white.
White kitchens have been on-trend for many seasons now, and they’re not fading away anytime soon. Having a white kitchen tends to reflect natural light and makes the space feel breezy. You can also complement a white kitchen with contrasting colors – like navy blue – in the cabinetry.
The L-shaped kitchen layout is a trending look that can be personalized to your taste. We at Progressive Builders can guide you through the process of creating one. Whether you’re considering an entire kitchen remodel or just want to keep things new and trendy, Progressive Builders can help you achieve your dream kitchen. Contact us today to schedule a consultation.