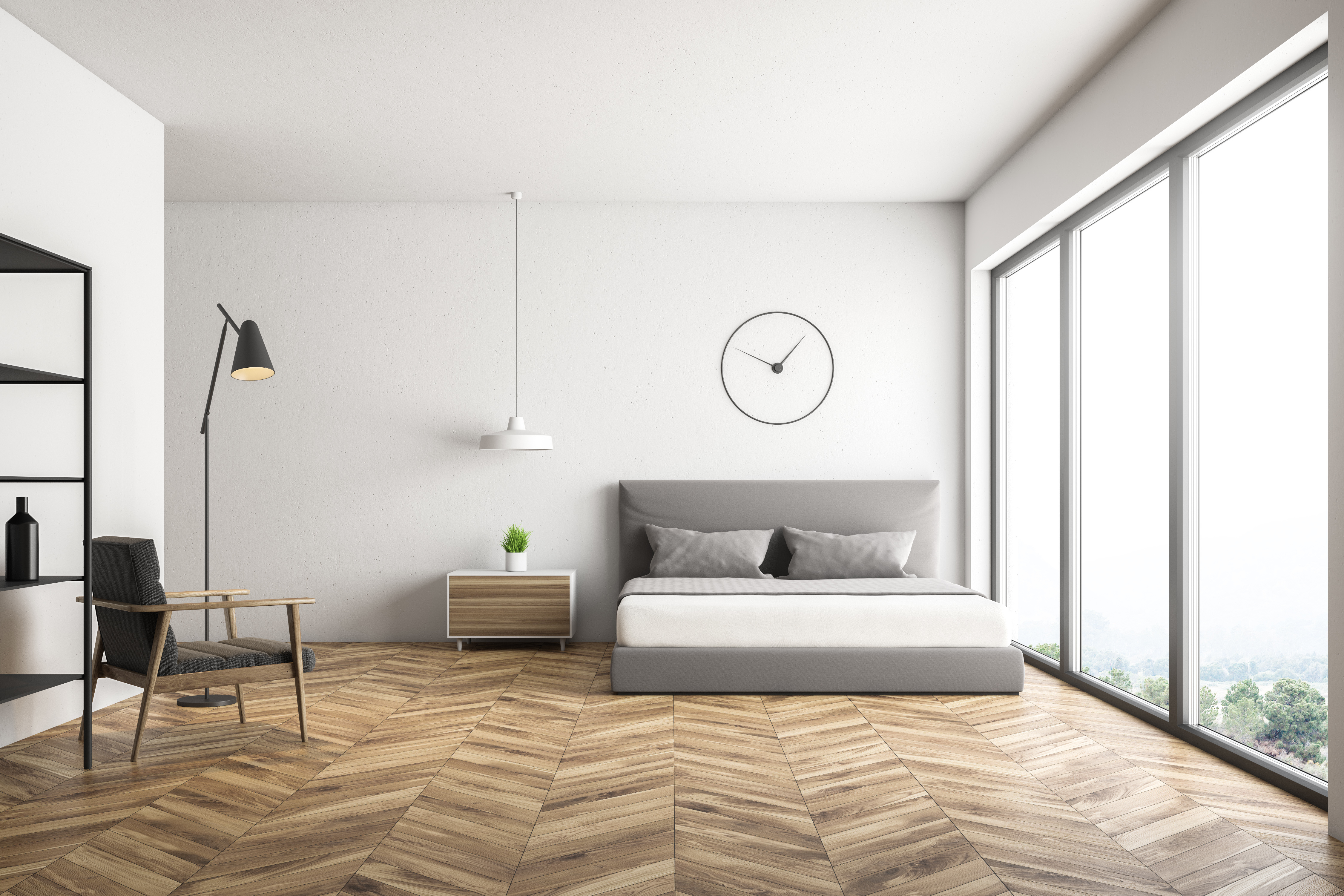
Almost all of us would like our homes to be bigger to allow more space for life and leisure. However, there’s not always room to add on to one of the sides of the house. You don’t want to cut down on your yard space or there just might not be enough clearance between your property and your neighbor’s.
A potential alternative to building out is to build up, by adding another story. Whether it’s a second story or third story, expanding your home upward may be the best solution if you are looking to add more space and increase the value of your home. Building up is not easy business, however, so there are certain things you will need to consider. Here are some things to think about when building up, according to the residential remodel experts at Progressive Builders:
1. The Ripple Effect
Adding another story will affect the rest of the house, in terms of both structural integrity and design appeal. Obviously, the structural components will need to be done properly by an experienced builder. You will also want to take your time with the design so that the new story matches and flows with the rest of the home.
2. Structural Requirements and Building Codes
We cannot emphasize enough how vital it is to do structural renovations correctly when adding on all the weight of an additional story. From the foundation of the house to the floor(s) supporting the new one above, all aspects must be carefully planned and executed for structural security. You will also need to follow strict building codes and make absolutely sure that adding on an extra story is permitted based on your city or neighborhood’s height requirements.
3. Stairs
Of course, you will need stairs to get from one level of the house to another, so you want to carefully plan out the staircase design so that it fits the style of the home while also providing the necessary functionality as an easy way to get from one story to the next.
4. Utilities
Another huge factor to consider is getting all the utilities to work properly on the new level. The furnace/heater and air conditioning needs to efficiently heat or cool the rooms up there. When the new story will add significant square footage, the old HVAC system might need to be upgraded to accommodate the larger space. Electricity, gas and plumbing also need to be done correctly. Though not necessarily a utility, the insulation will also need to be done right for maximum energy efficiency.
5. Chimney
If your home has a fireplace, then you will need to extend the chimney up and out the added-on story. If you are installing a fireplace on the new level, then the chimney system must be designed and built properly to prevent fire safety concerns.
6. Design, Style and Finishes
As with any add-on, the design of the build up needs to fit with the style and functionality of the house. The finishes, fixtures, windows, siding, colors, and all elements need to line up and look like they belong with the rest of the house. On the other hand, building up may be a nice excuse to redesign or remodel other parts of the house in the process if there are things you are already thinking about changing.
These are just a few of the important things to consider during the planning stages of a new story for your home. To get the job done right, you will want a knowledgeable and experienced contractor on your side. Contact Progressive Builders today for a free consultation for any add-on, build up or home renovation you are considering.